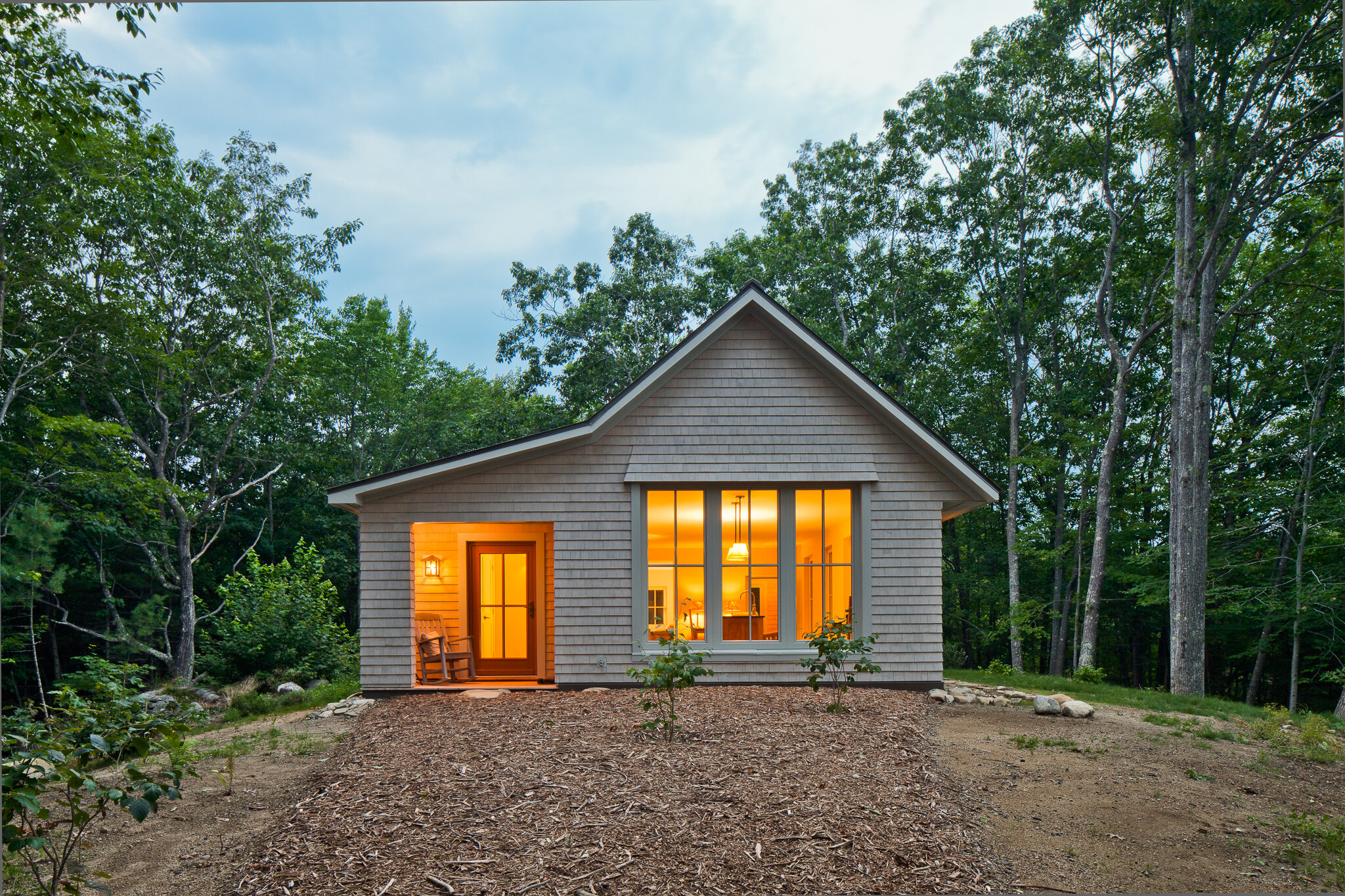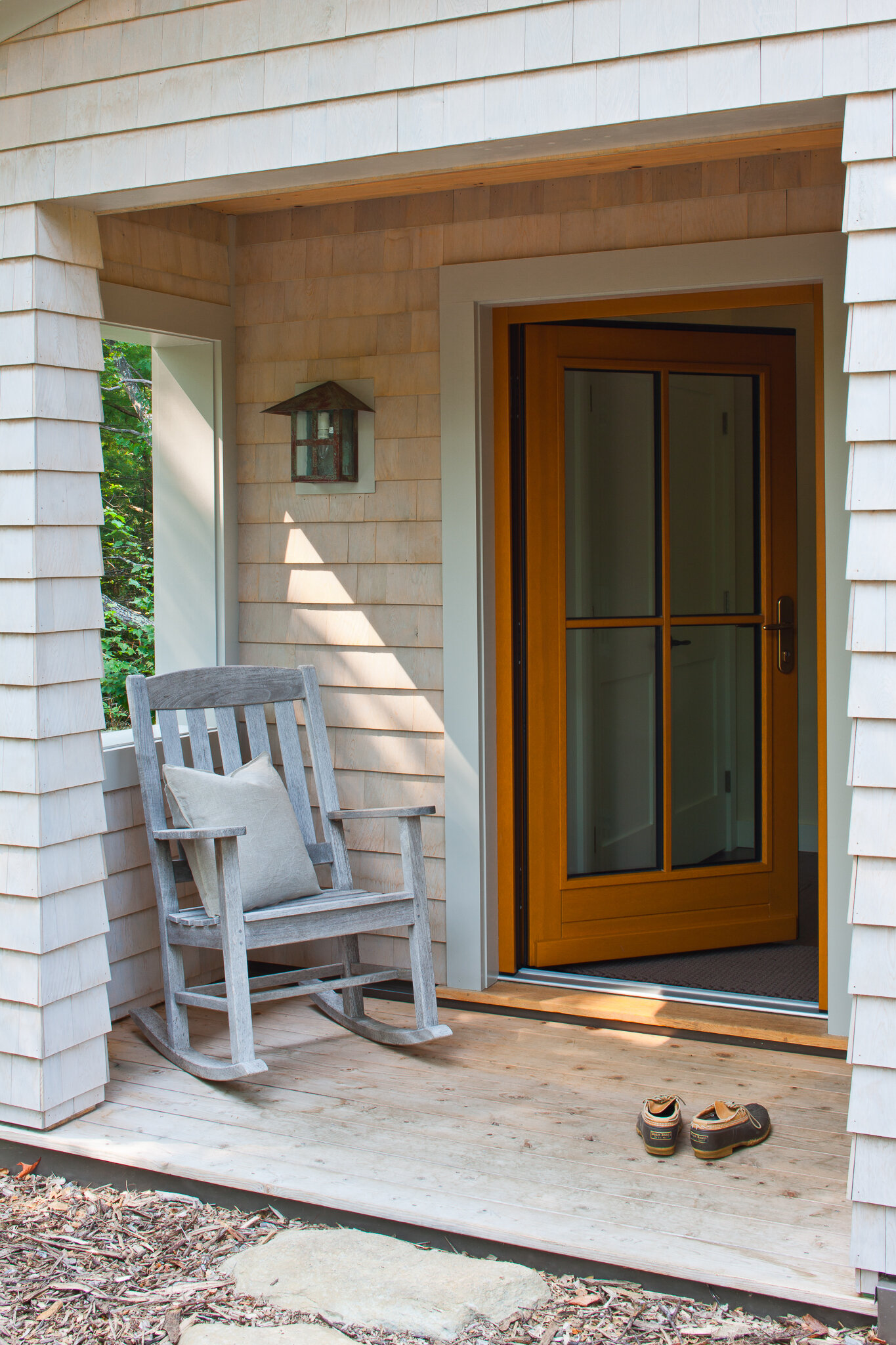1000 MODEL plan A
Single-story design with a combined kitchen/living/dining space, two bedrooms, and one full bath.
Amenities include a covered porch entry and separate screen porch.
FEATURES
Total Floor Area
Bedrooms
Bathrooms
Optional:
Screen Porch
Open Deck
1003 sq ft
2
1
Looking for more information?
First Floor Plan
CUSTOMIZATION
Looking for a way to make your GO home a little more
unique? Explore the many color, textures and materials on
our OPTIONS page.
Our GO Homes are a rarity: they combine top-shelf architecture with the absolute highest energy efficiency and the speed and precision of panelization.
The result is a gorgeous home, built in half the time,
that cost almost nothing to heat!
If this looks like your new home...















