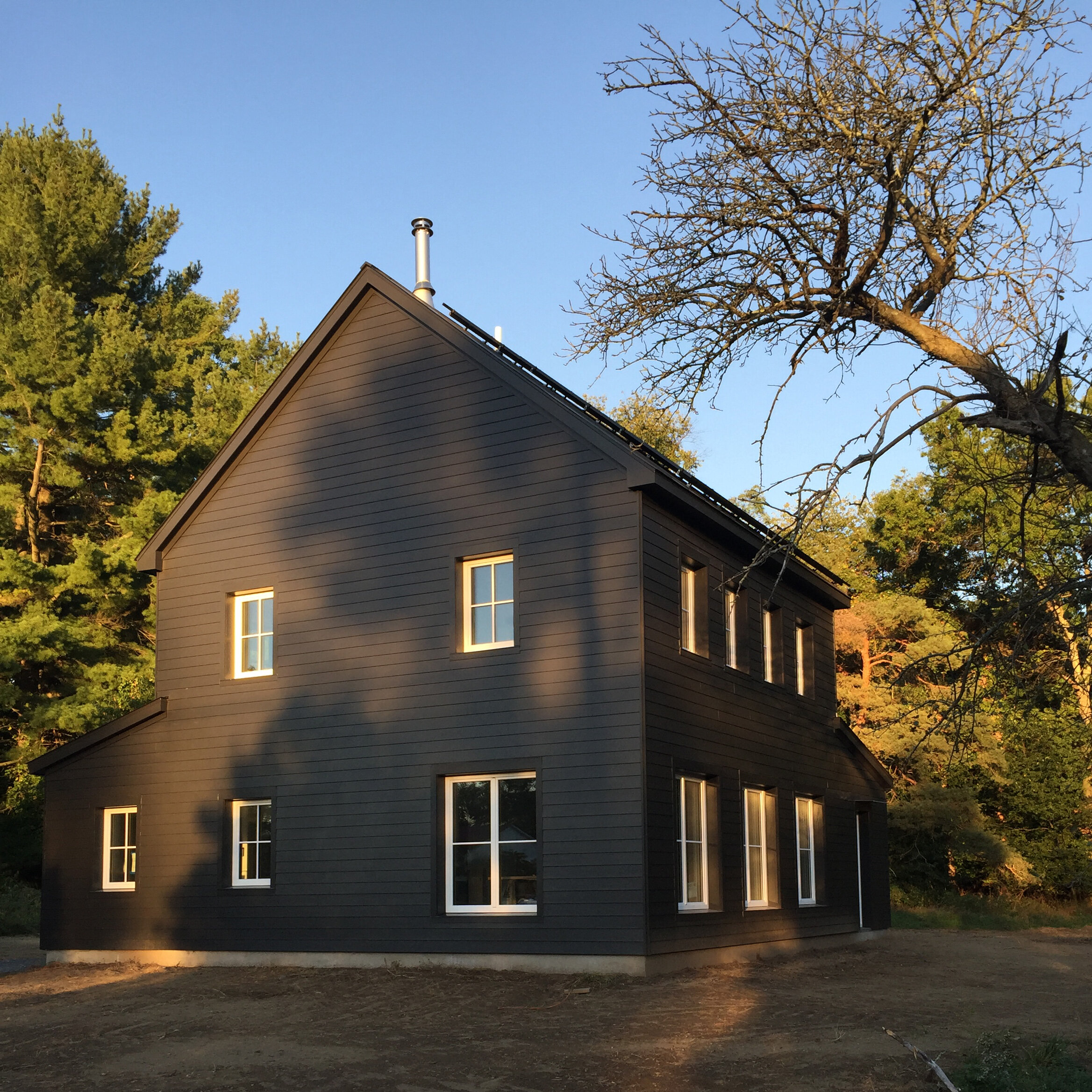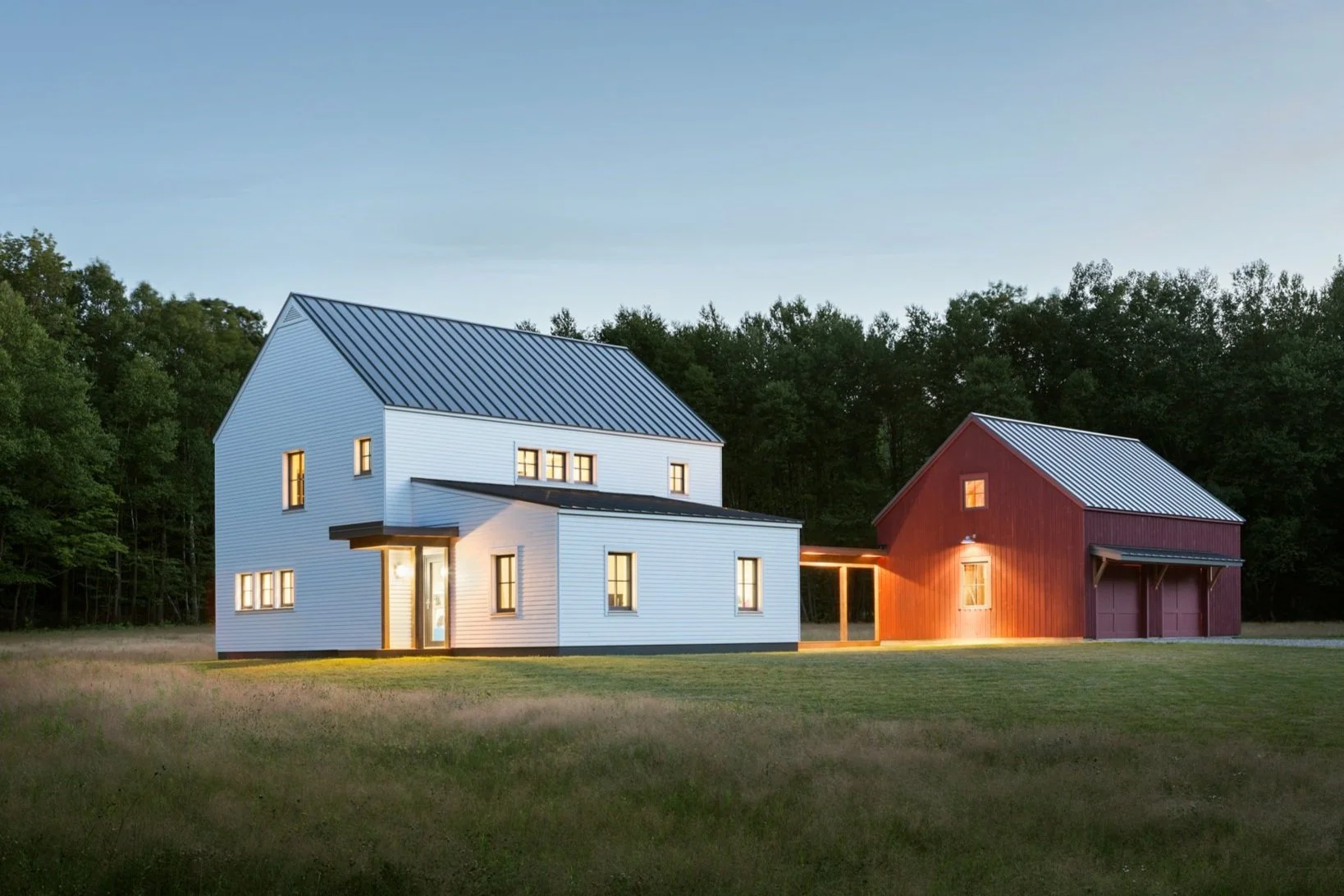1800 MODEL
Two-story design with a combined kitchen/living/dining space, bedroom, full bath and half bath at the first floor, and two bed- rooms, sitting room and full bath at the second floor.
Amenities include a covered entry porch, kitchen pantry, and laundry closet.
FEATURES
Total Floor Area
Lower Floor Area
Upper Floor Area
Bedrooms
Bathrooms
Optional:
Covered Deck
Garage
1811 sq ft
1109 sq ft
702 sq ft
3
2.5
First Floor Plan
Second Floor Plan
CUSTOMIZATION
Looking for a way to make your GO home a little more
unique? Explore the many color, textures and materials on
our OPTIONS page.
Our GO Homes are a rarity: they combine top-shelf architecture with the absolute highest energy efficiency and the speed and precision of panelization.








