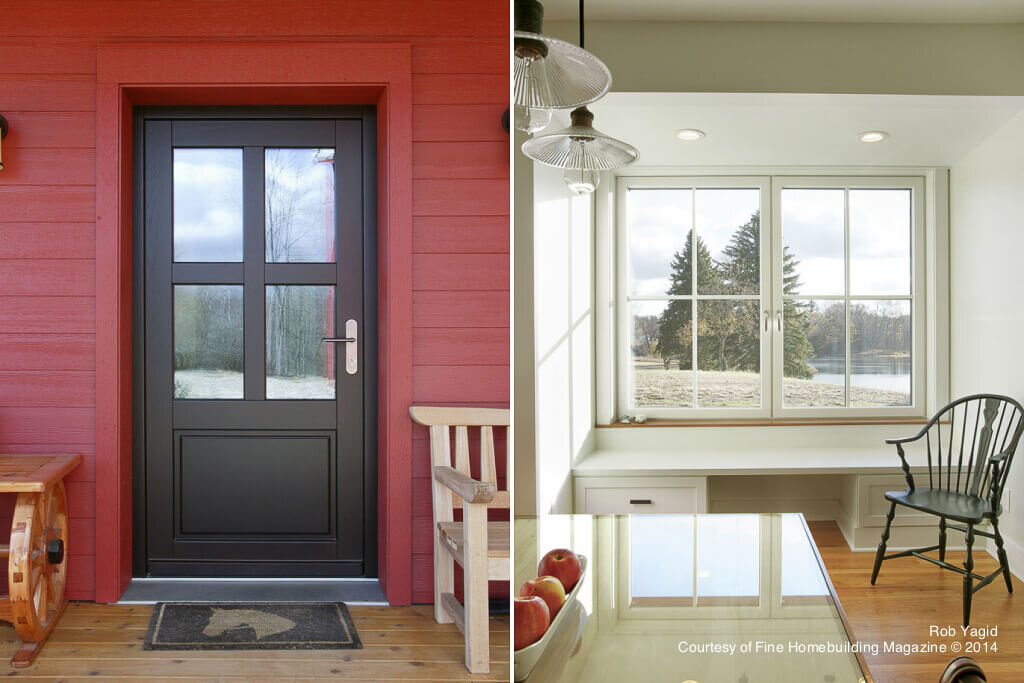First Floor Plan
Second Floor Plan
2500 MODEL
Two-story design with a combined kitchen/living/dining space, bedroom, and one full bath at the first floor, three bedrooms and one full bath at the second floor.
Amenities include a covered entry porch and separate screen porch.
FEATURES
Total Floor Area
Lower Floor Area
Upper Floor Area
Covered Deck
Screen Porch
Bedrooms
Bathrooms
Garage Area (optional)
2496 sq ft
1295 sq ft
1201 sq ft
355 sq ft
137 sq ft
3
2
1,576 sq ft
Any GO Home plan can be customized to fit your site and personal requirements. If your needs call for a more individualized design, visit the Custom Design page to learn about our custom architectural services.









